123 Oak Street, Deer Park, NY 11729
$875,000
List Price
In Contract on 2/27/2024
 7
Beds
7
Beds
 3
Baths
3
Baths
 Built In
1920
Built In
1920
| Listing ID |
11229771 |
|
|
|
| Property Type |
Residential |
|
|
|
| County |
Suffolk |
|
|
|
| Township |
Babylon |
|
|
|
| School |
Deer Park |
|
|
|
|
| Total Tax |
$17,022 |
|
|
|
| Tax ID |
0100-021-00-01-00-064-000 |
|
|
|
| FEMA Flood Map |
fema.gov/portal |
|
|
|
| Year Built |
1920 |
|
|
|
| |
|
|
|
|
|
Large 2 family by CO on corner lot. Has been lovingly cared for in the same family for 70 years. You won't want to miss seeing this 18-room home with enough room for you and your extended family. This home was resided and had new roof put on within the last 2 years. The front wood curb was redone 2 years ago. This home has a beautiful separately fenced outdoor entertainment area with bar, fishpond, and an in-ground diving pool 13' deep. The other fenced in area has patio off kitchen. The corner lot allows a second gated driveway for that special vehicle. The rooms are large in size with eat in kitchen and formal dining, in addition to a huge family room. Master bedroom and second bedroom on the main level and 4 bedrooms and full bath on 2nd level. Other unit has separate entrance with their own electric meter and boosts a king size bedroom Lr/Dr combo with large front windows that allow the southern sun in. This is a must see. The CO allows investors to rent the whole house as there is no onsite residency required, a true 2 family.
|
- 7 Total Bedrooms
- 3 Full Baths
- 0.19 Acres
- 8400 SF Lot
- Built in 1920
- Available 4/12/2024
- Lower Level: Finished, Partly Finished
- Lot Dimensions/Acres: 100x84
- Oven/Range
- Refrigerator
- Dishwasher
- Washer
- Dryer
- Hardwood Flooring
- 18 Rooms
- Living Room
- First Floor Primary Bedroom
- 1 Fireplace
- Wood Stove
- Baseboard
- Natural Gas Fuel
- Fireplace Features: Wood Burning Stove
- Features: First floor bedroom, eat-in kitchen, formal dining, living room/dining room combo
- Vinyl Siding
- Community Water
- Other Waste Removal
- Pool: In Ground
- Deck
- Fence
- Open Porch
- Corner
- Shed
- Construction Materials: Frame
- Lot Features: Near public transit
- Parking Spaces: 3
- Window Features: Double Pane Windows
- Pool Features: In ground
- Parking Features: Private, Driveway, No Garage, Other
- Community Features: Near public transportation
|
|
Realty Connect USA L I Inc
|
Listing data is deemed reliable but is NOT guaranteed accurate.
|



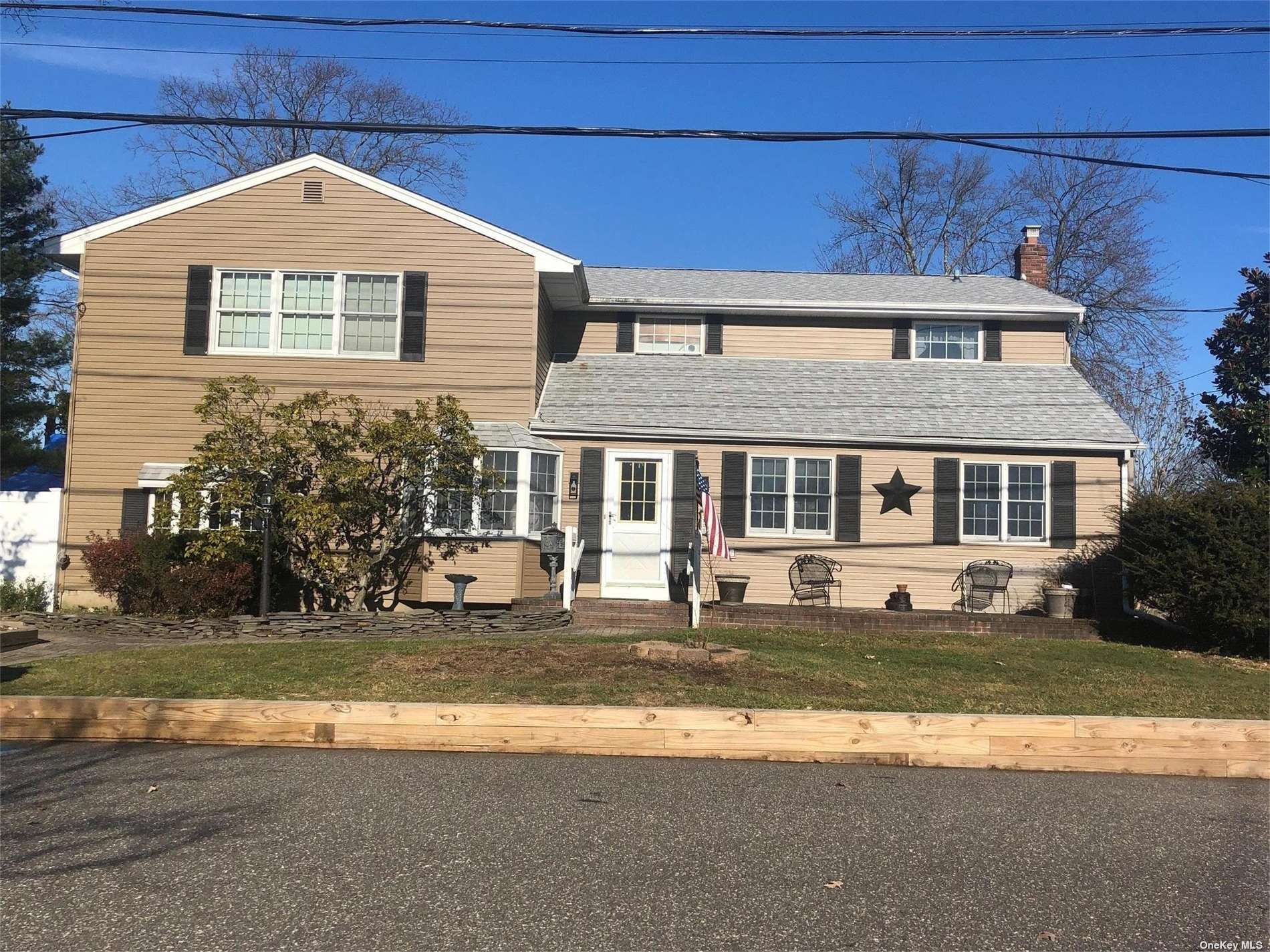

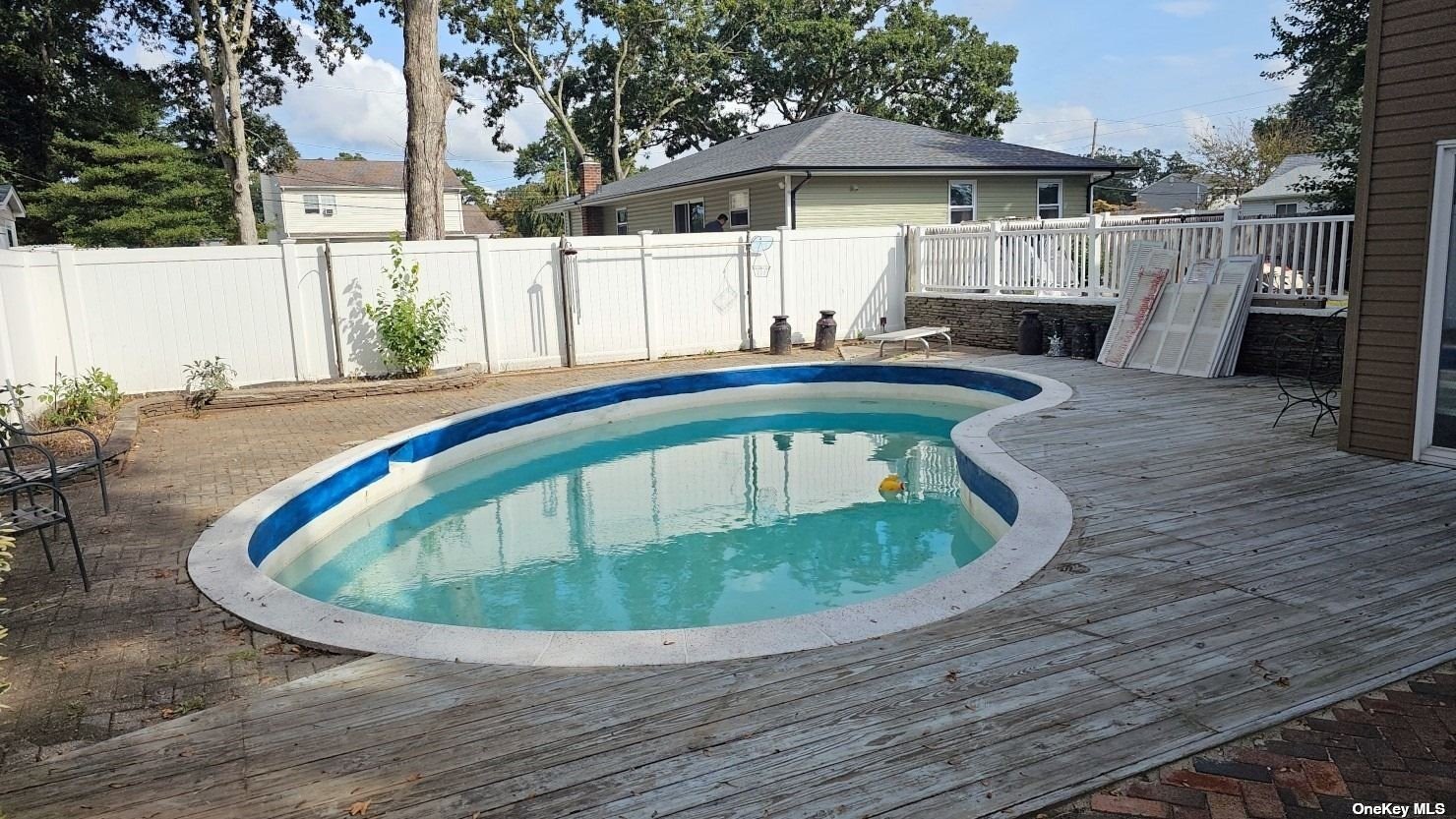 ;
;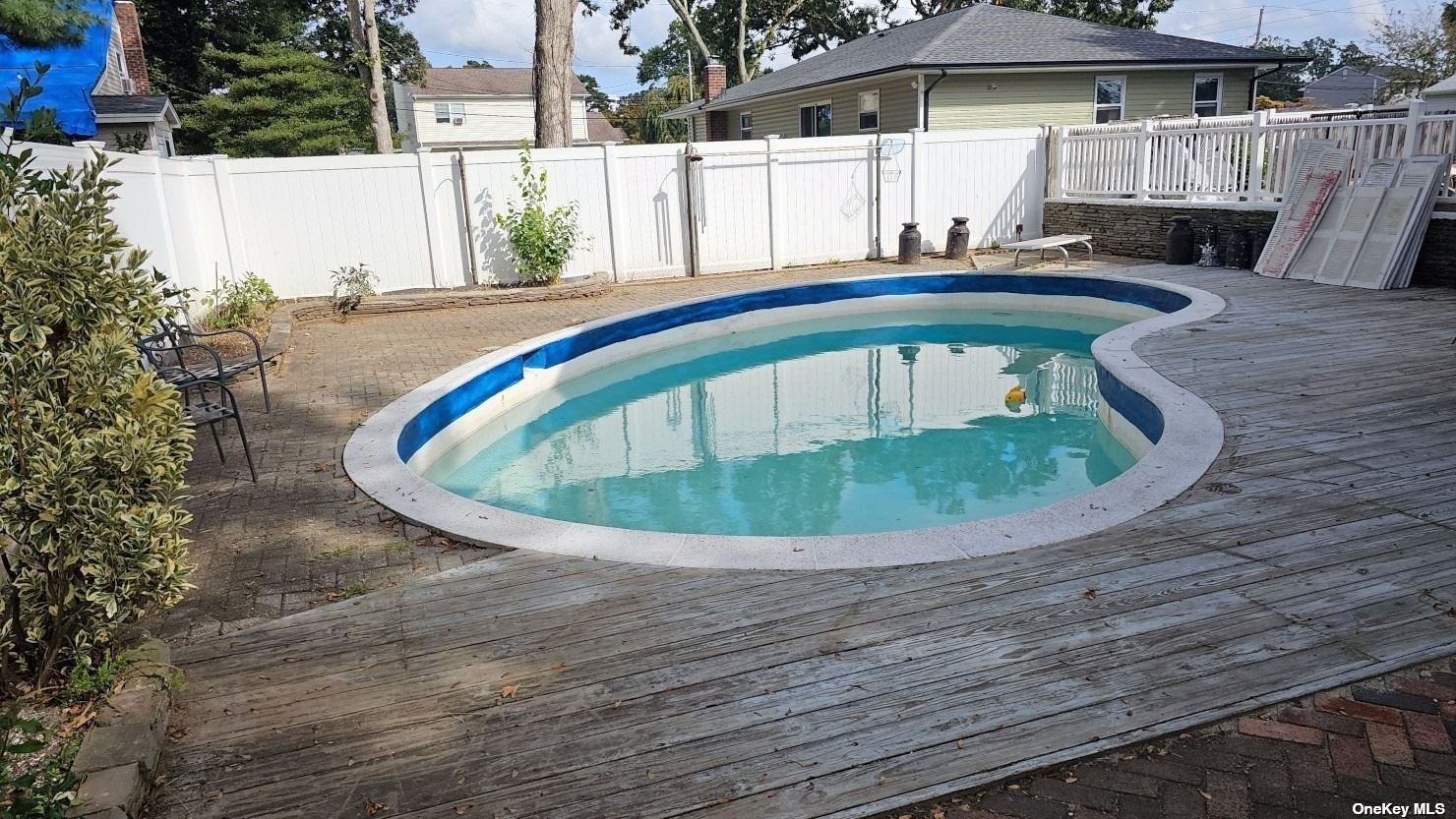 ;
;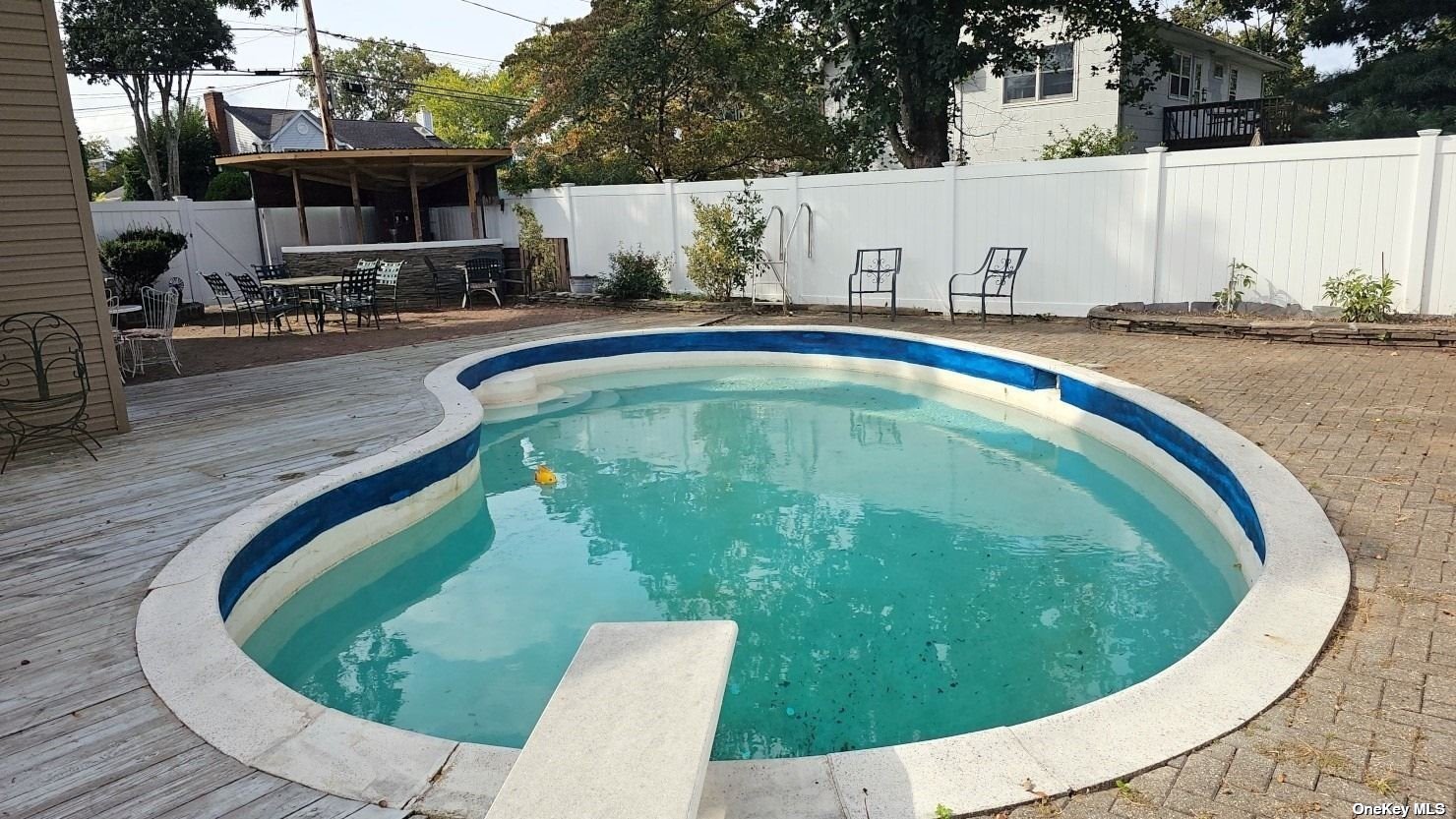 ;
;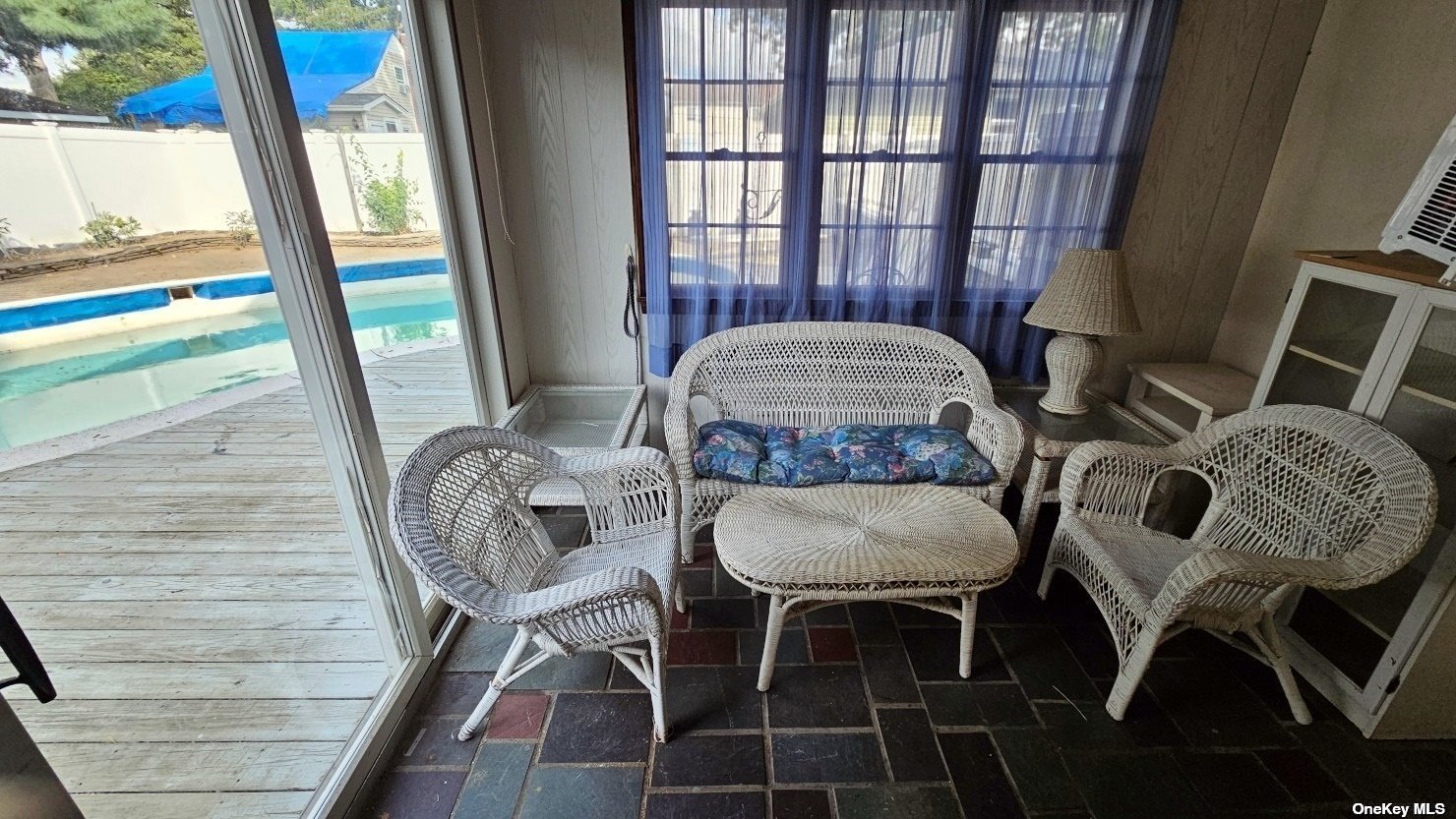 ;
;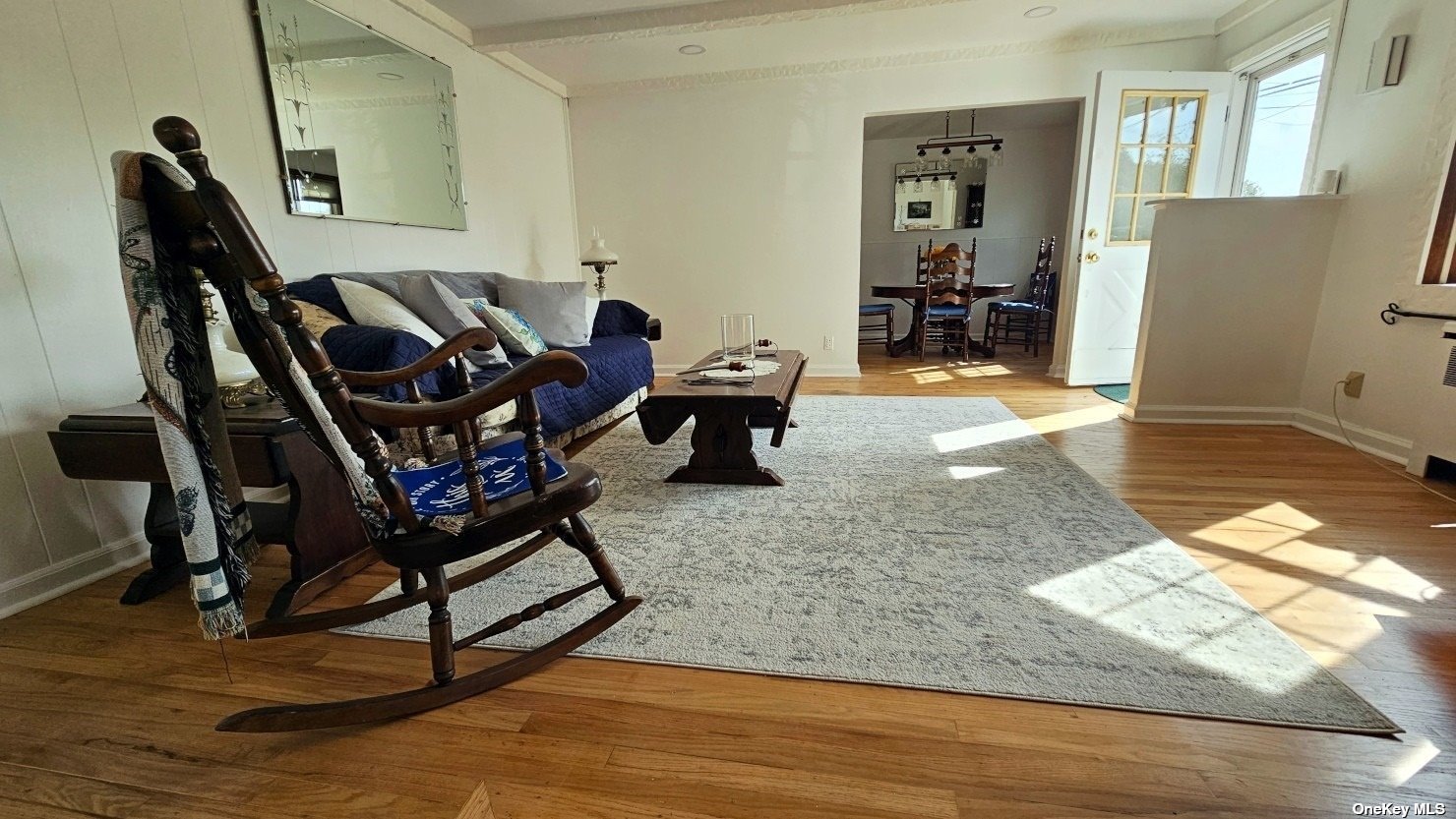 ;
;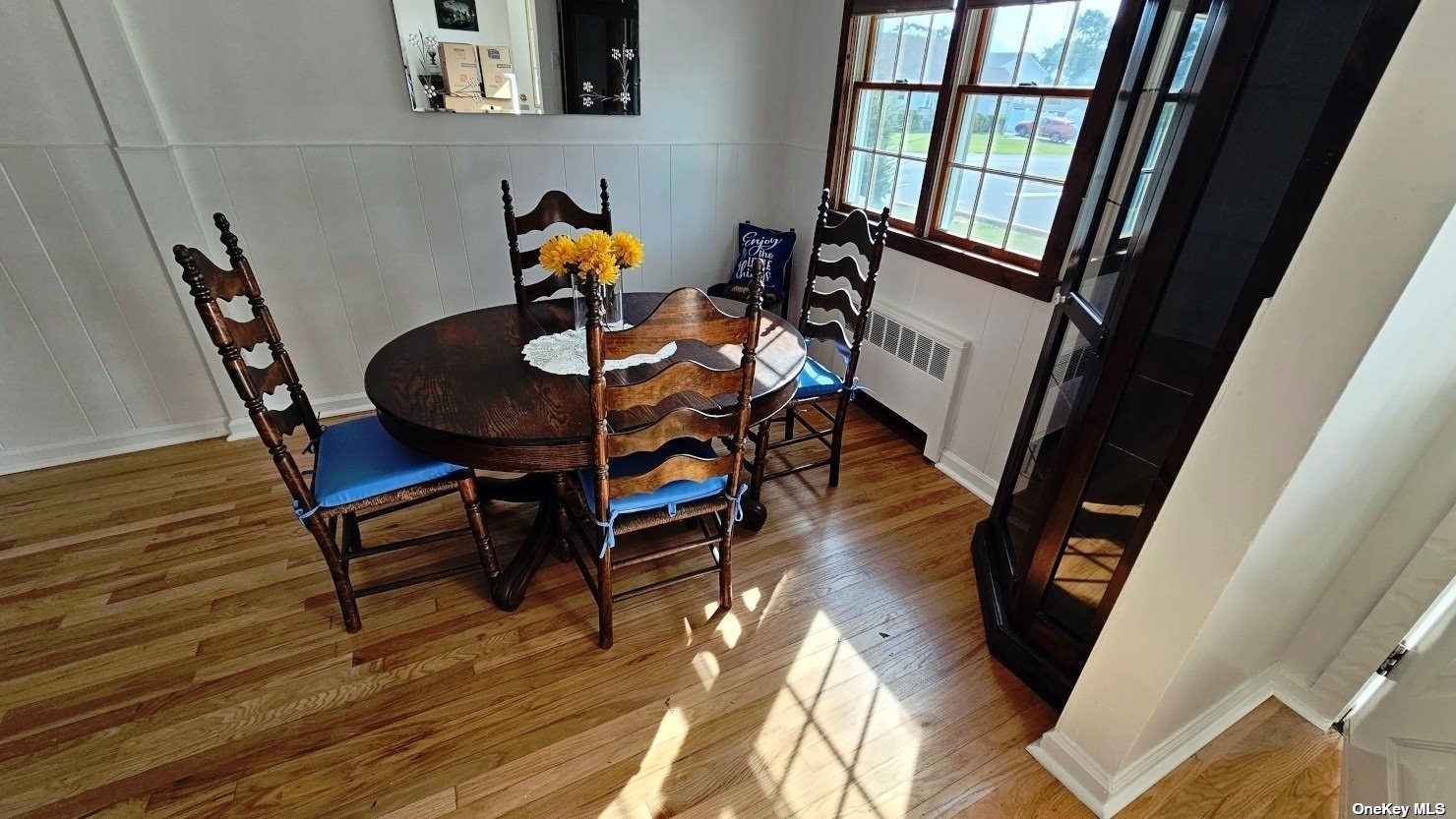 ;
;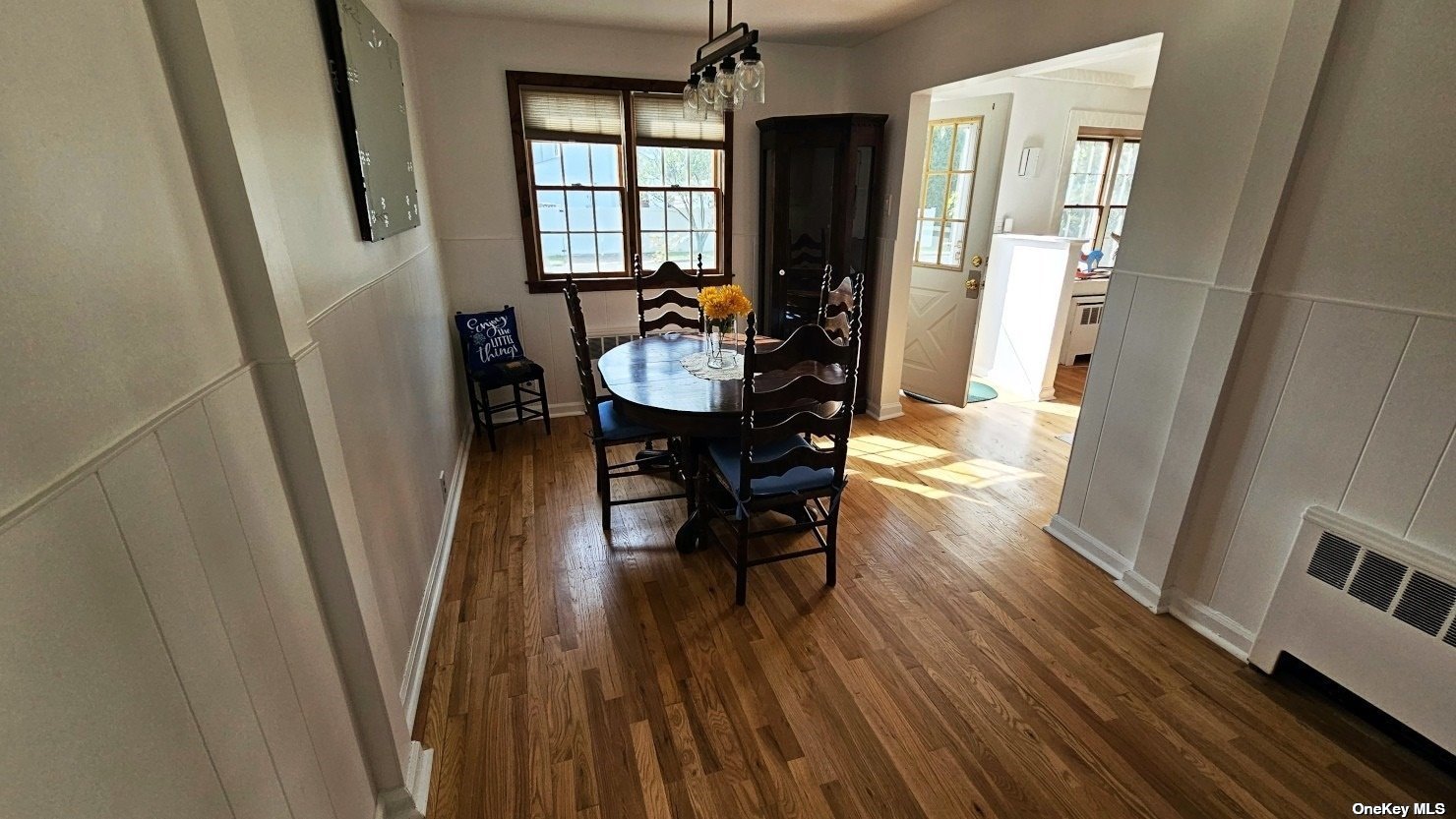 ;
;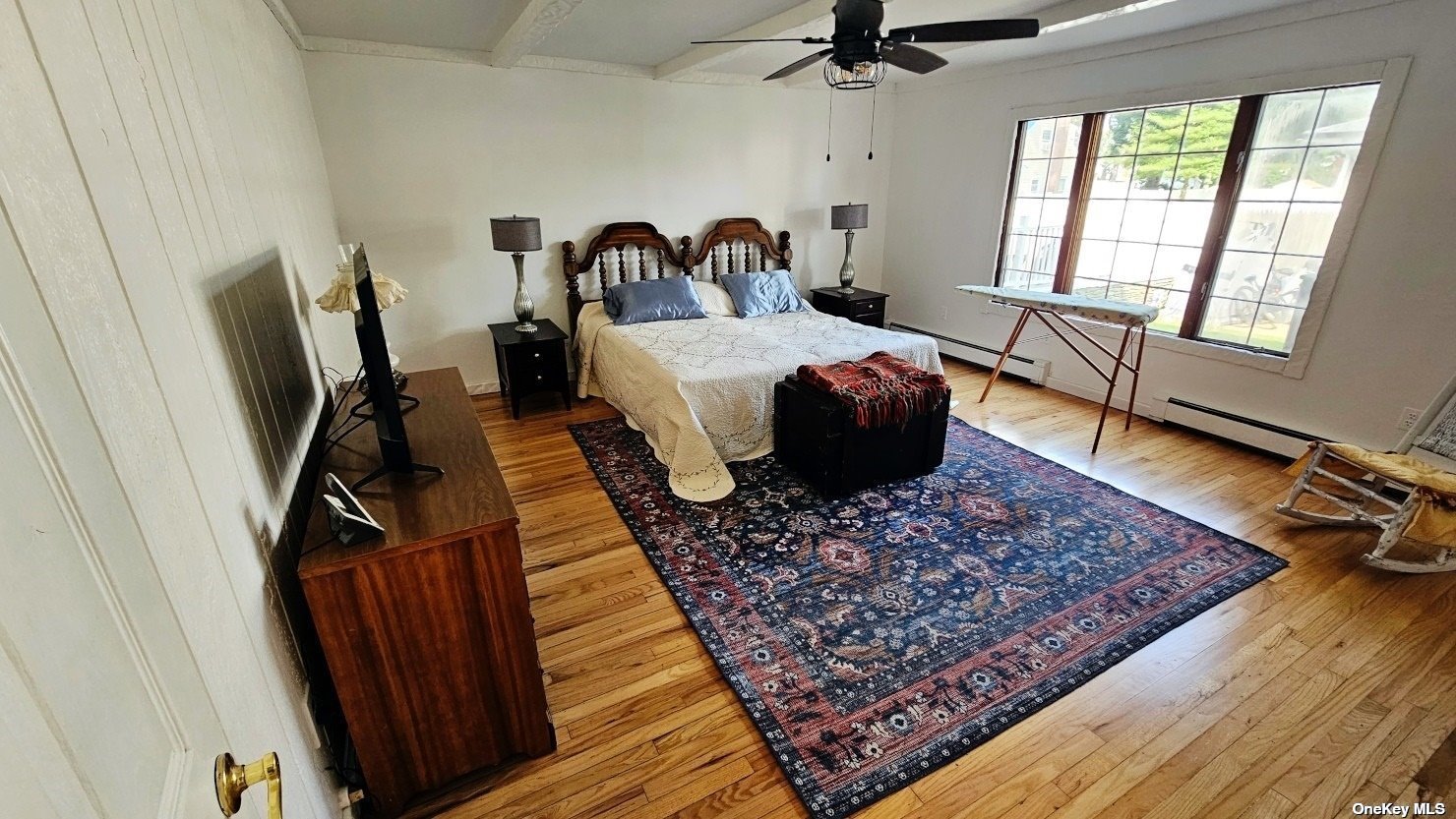 ;
;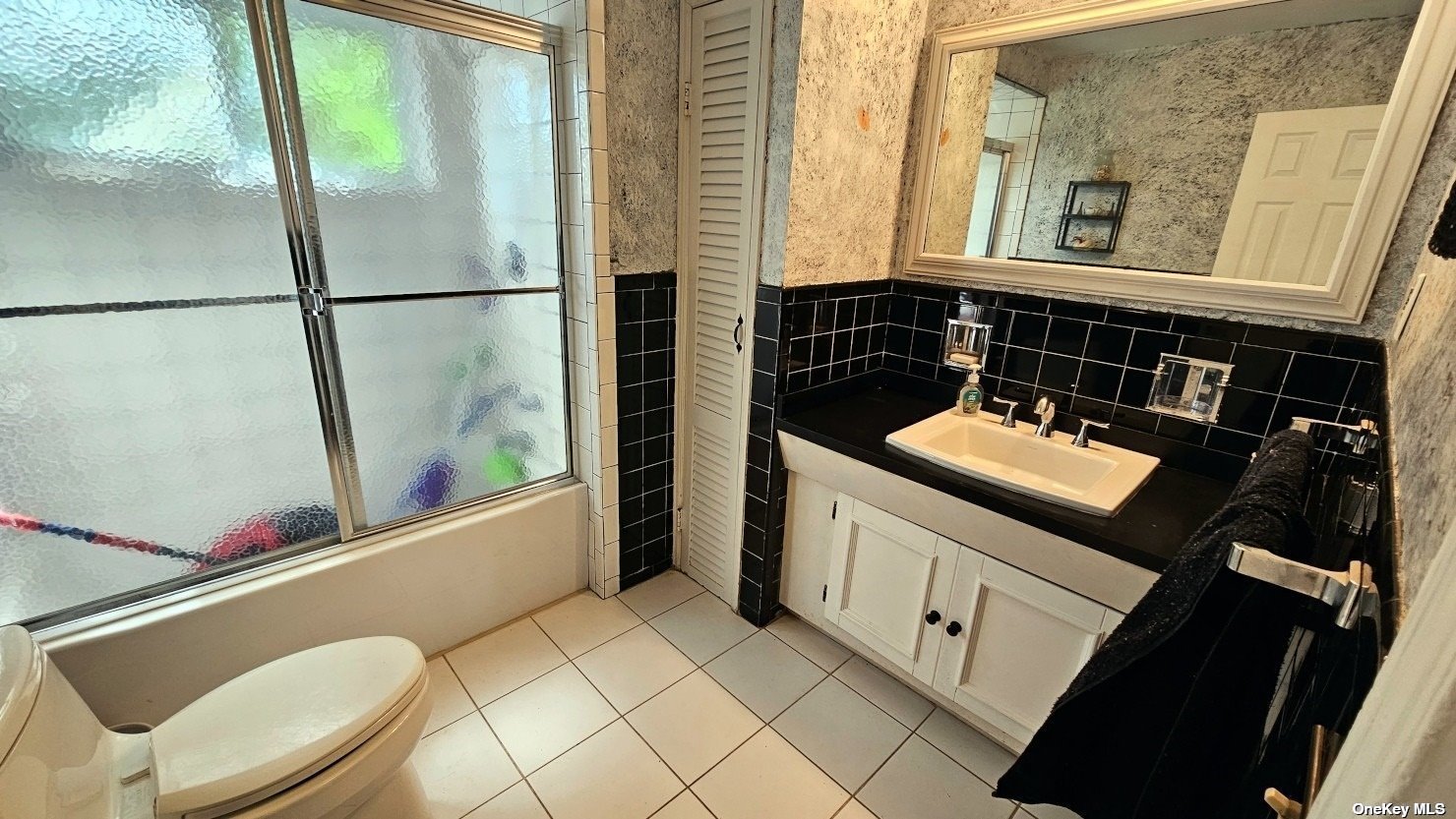 ;
;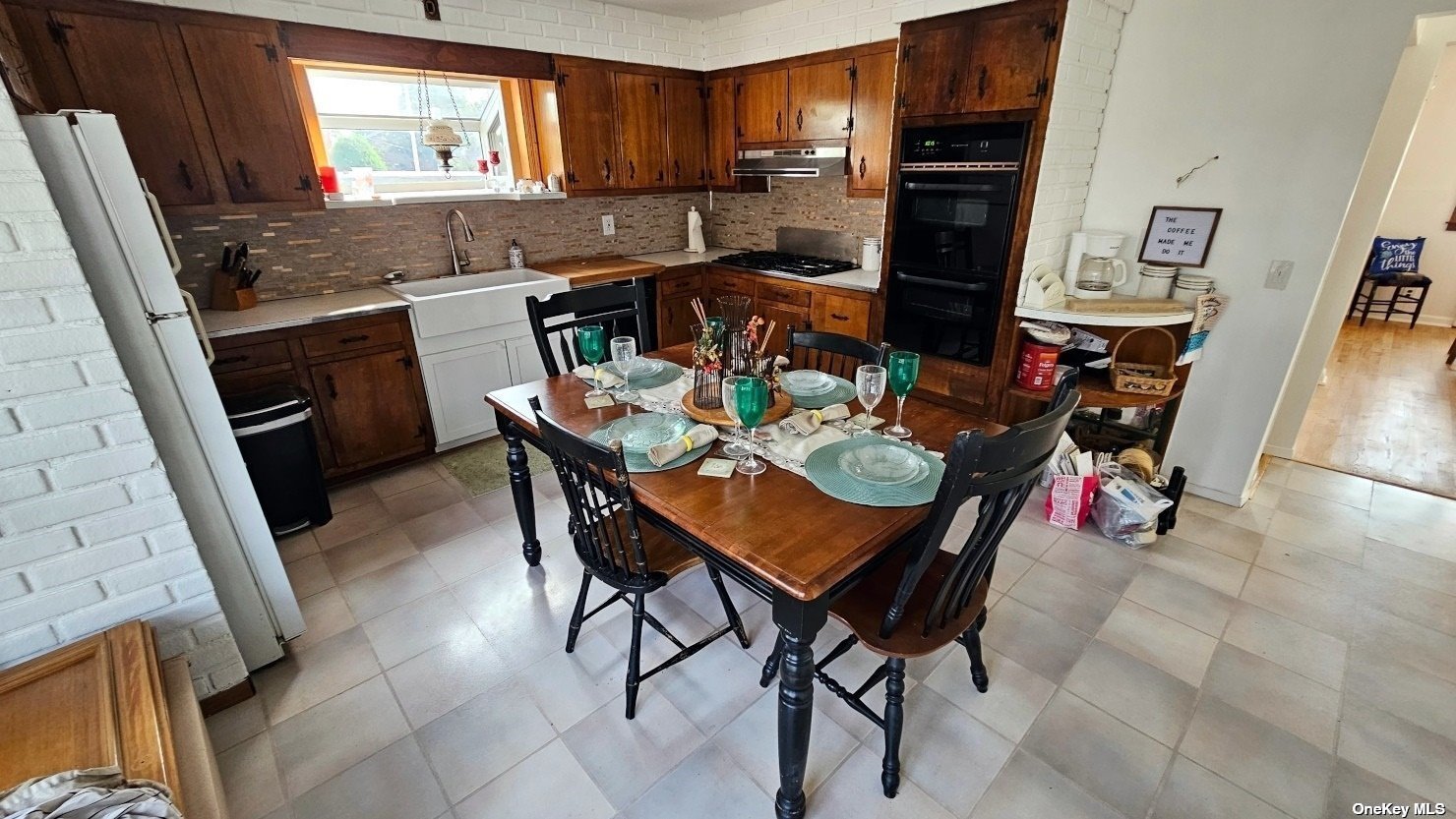 ;
;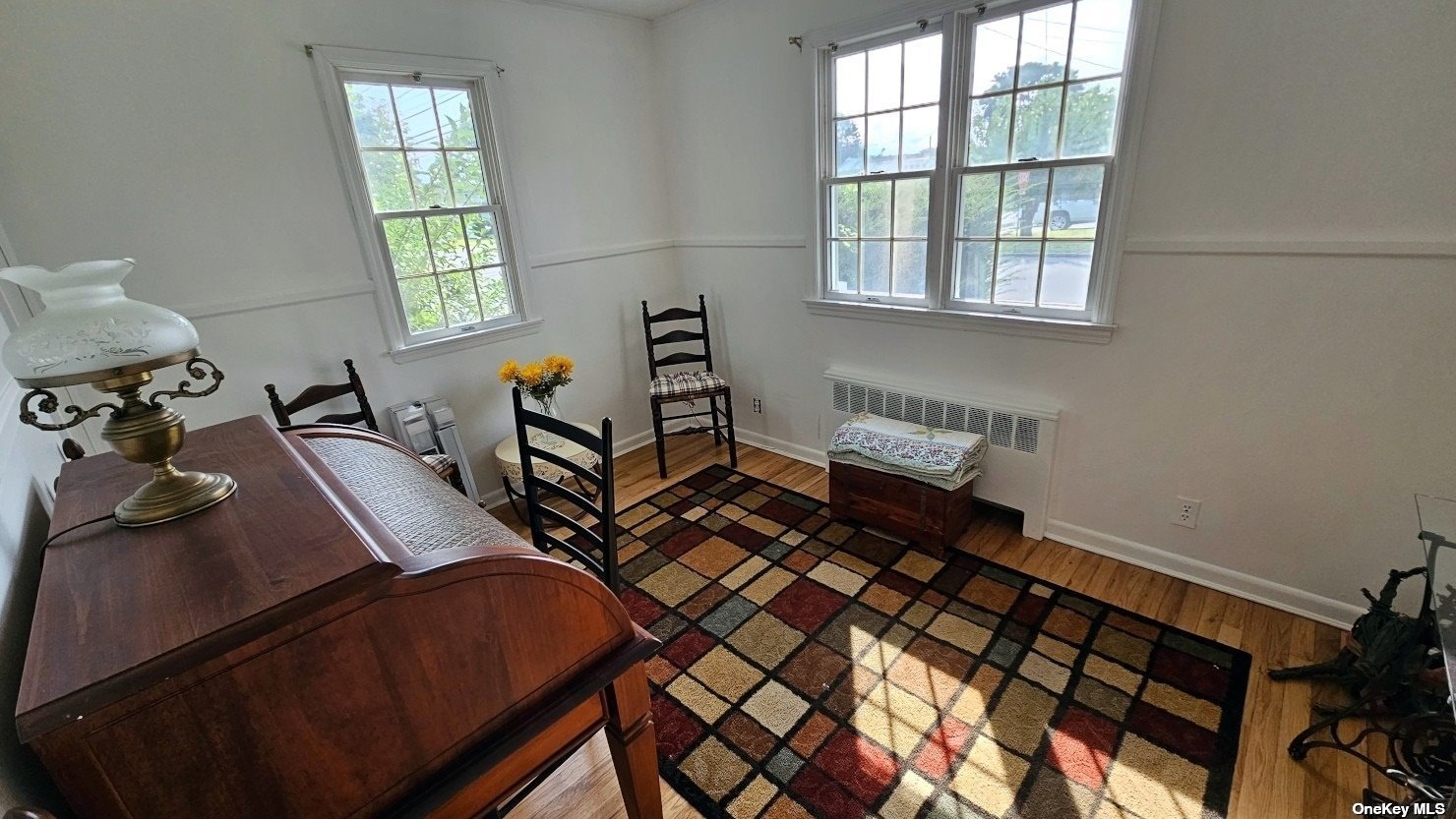 ;
;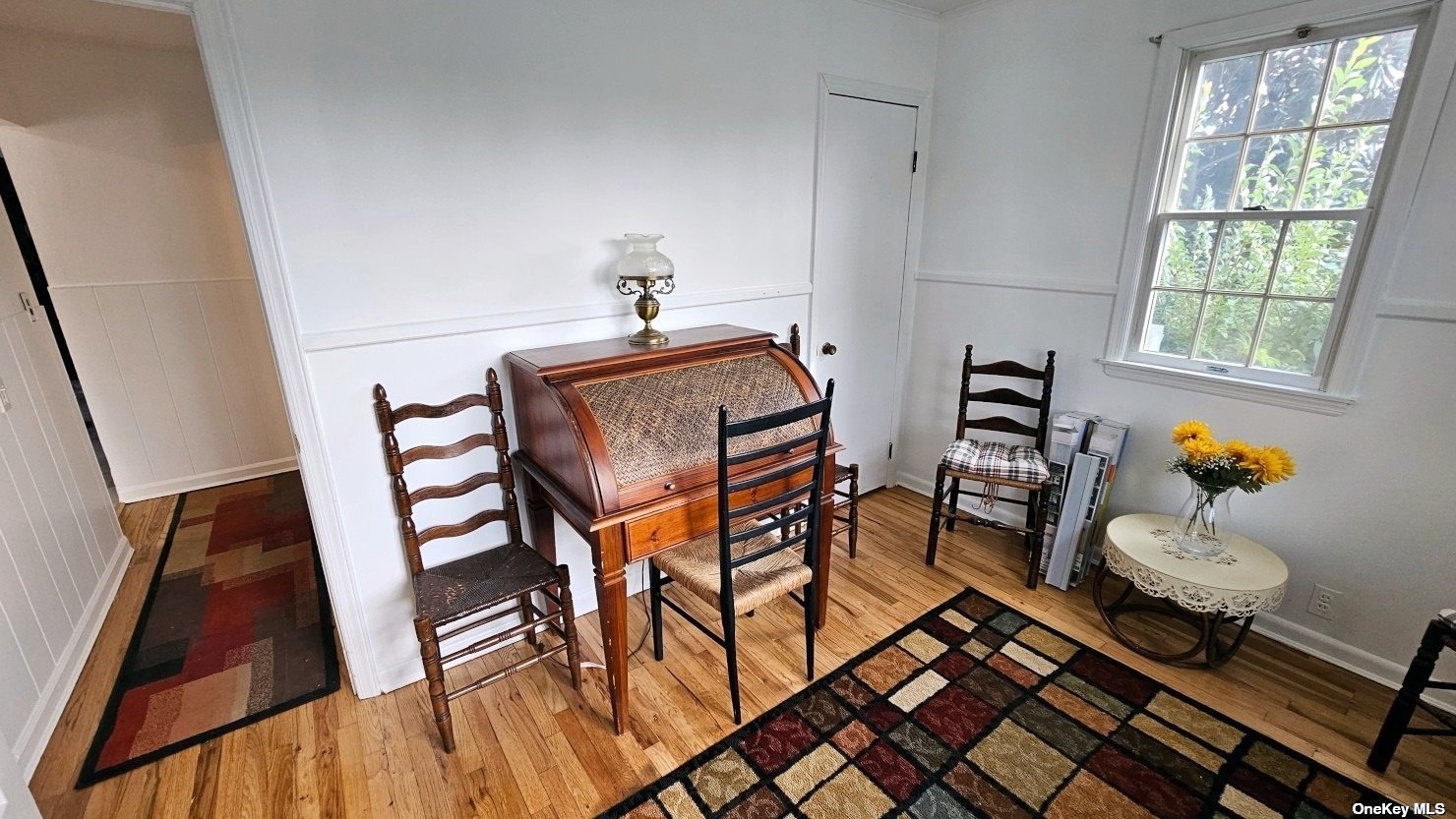 ;
;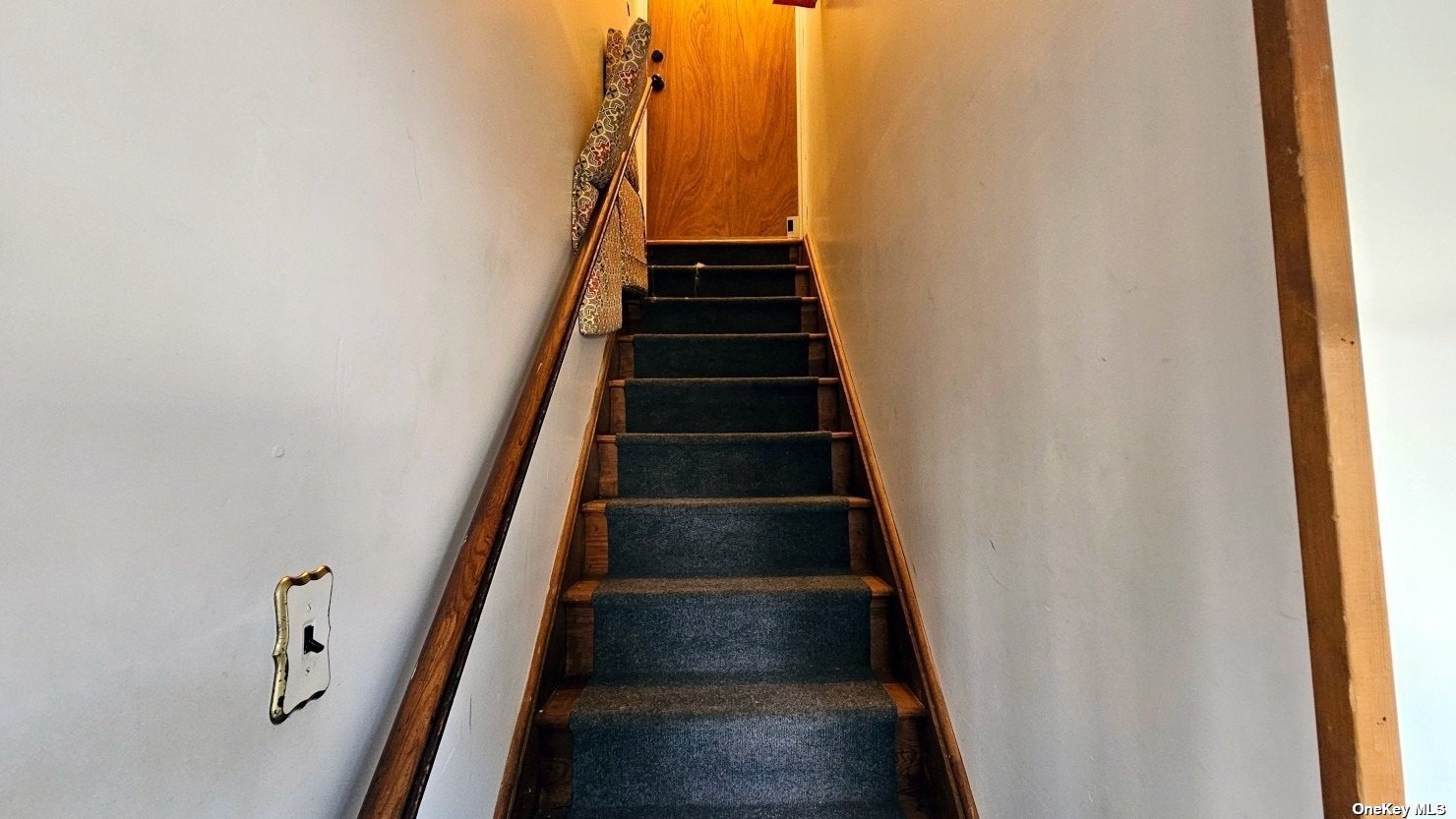 ;
;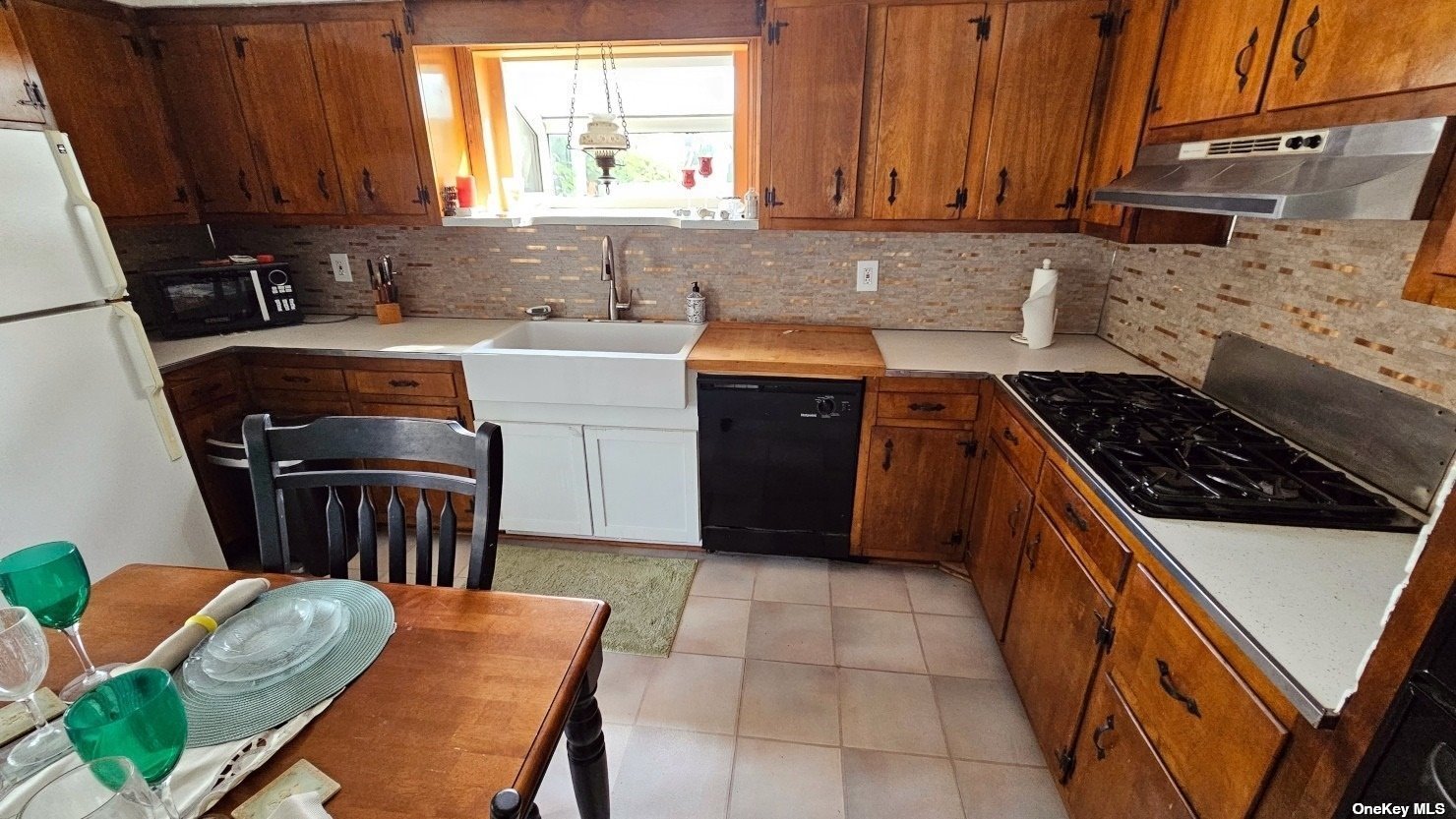 ;
;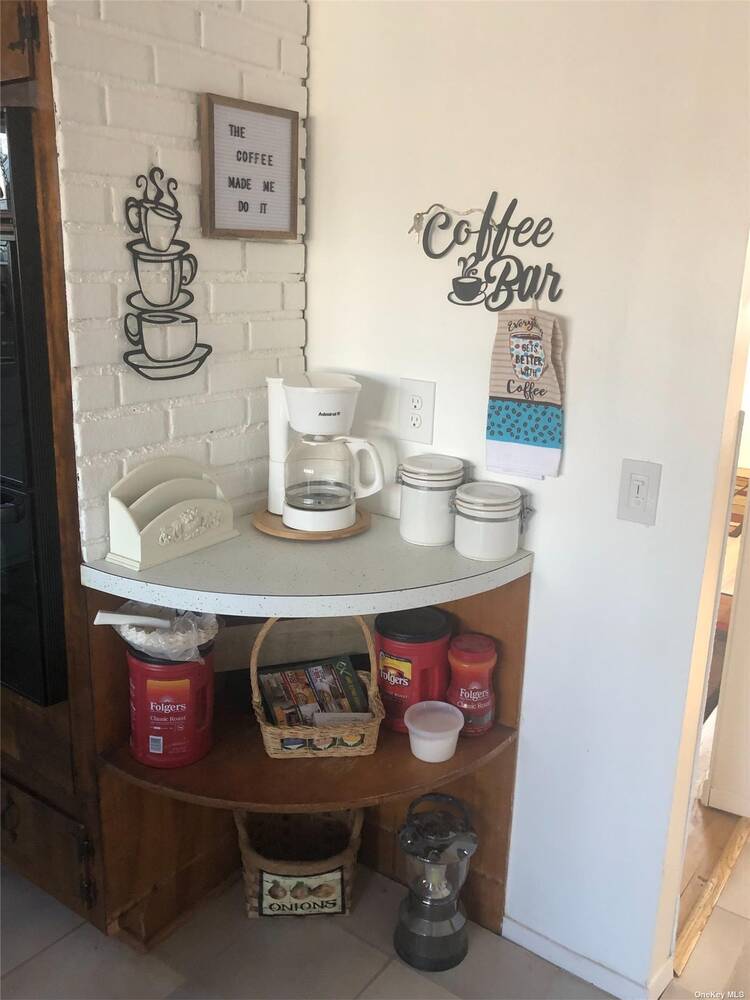 ;
;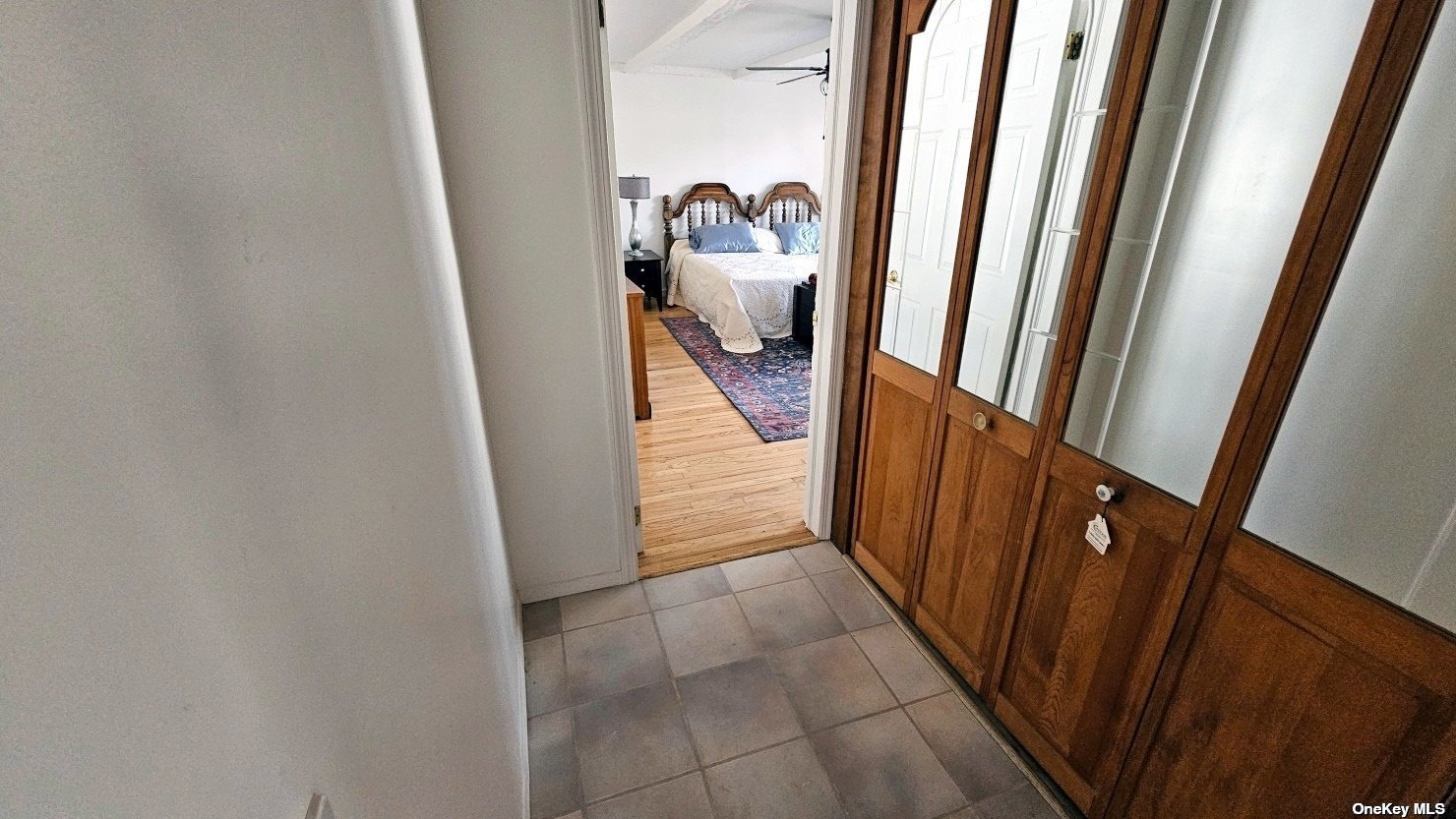 ;
;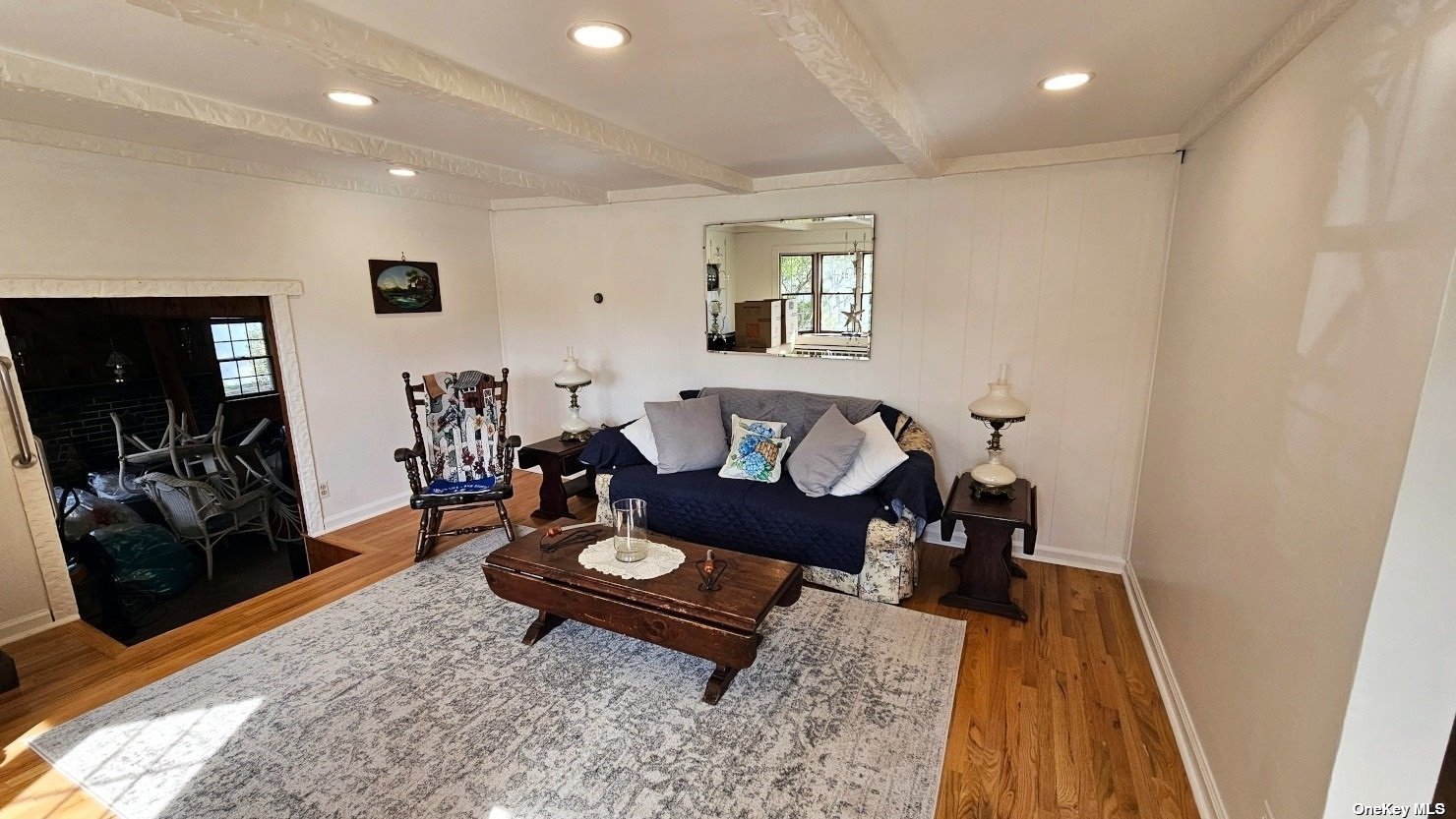 ;
;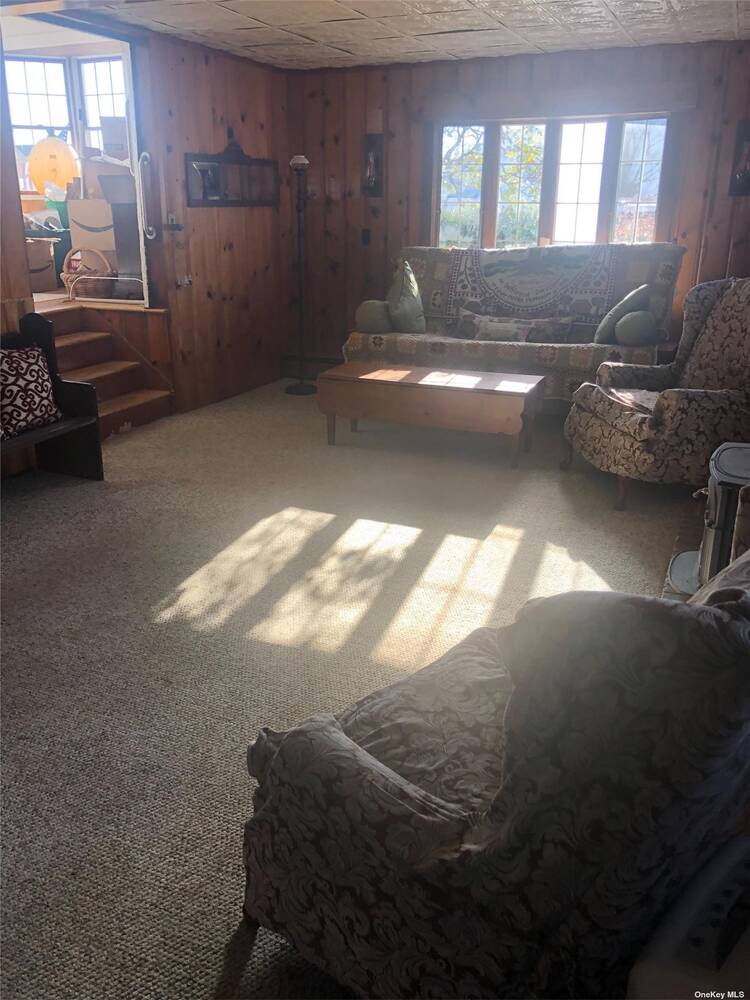 ;
;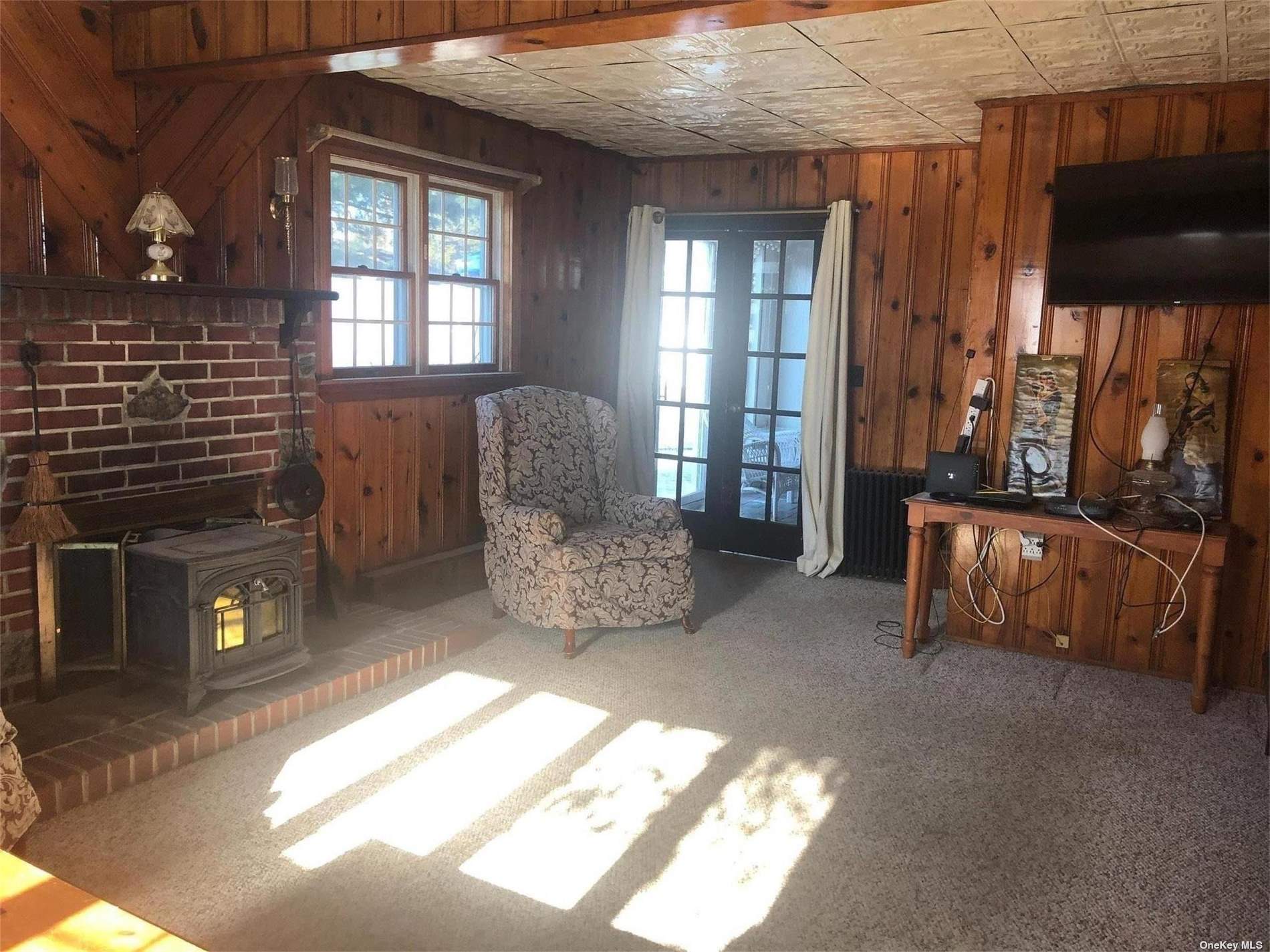 ;
;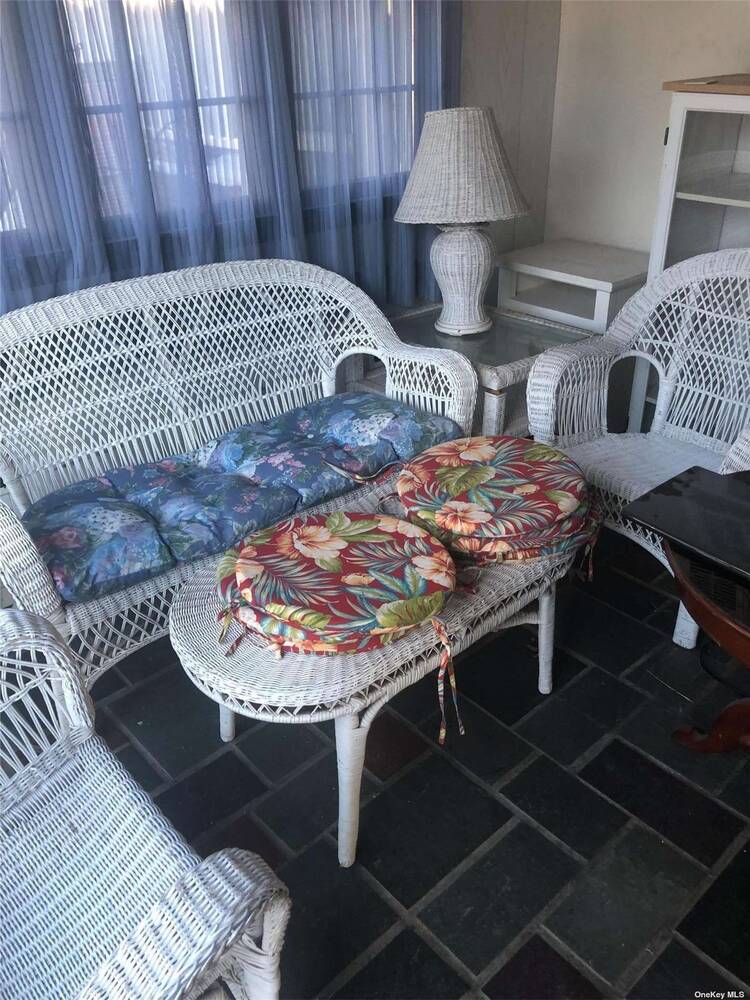 ;
;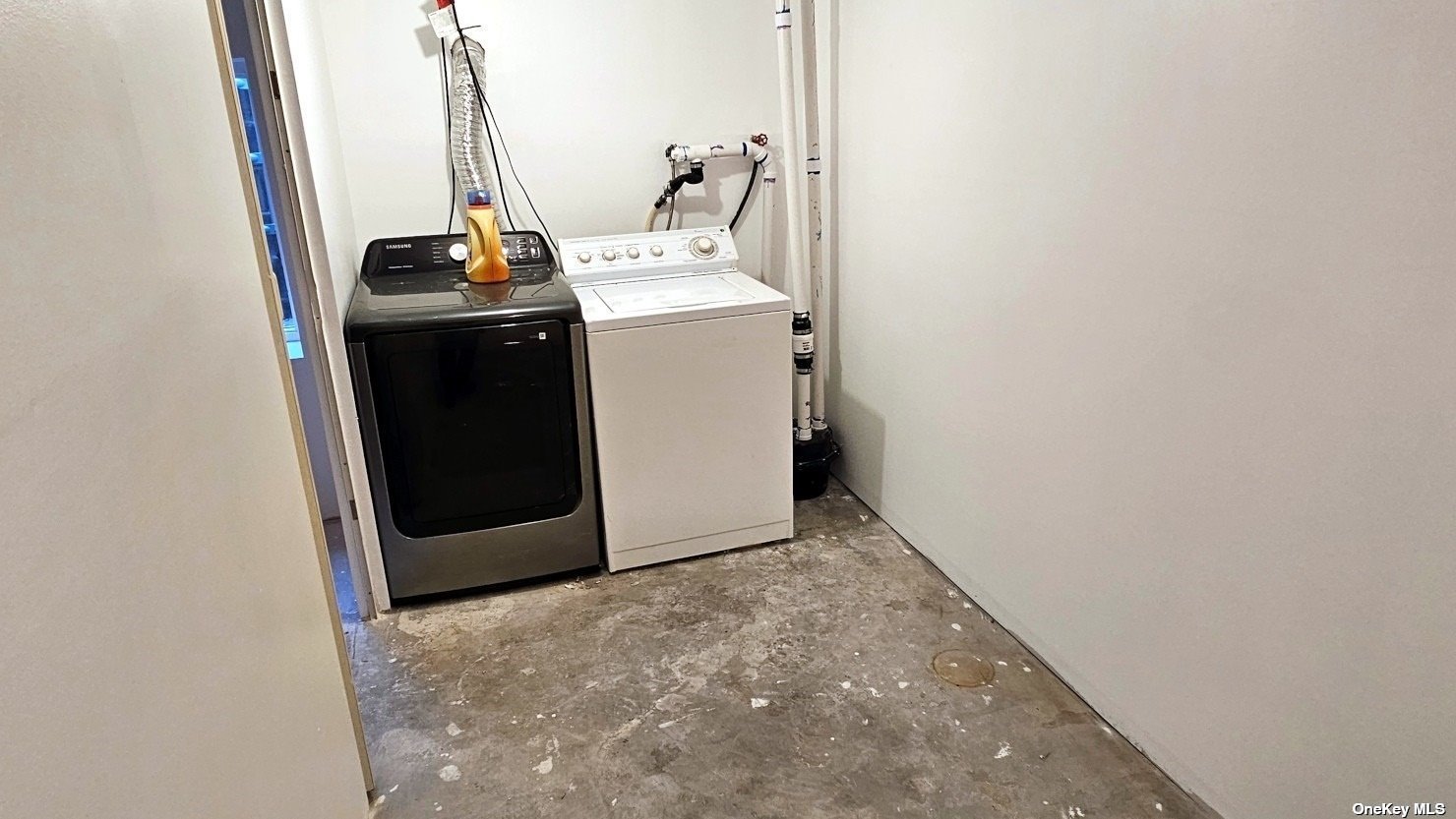 ;
;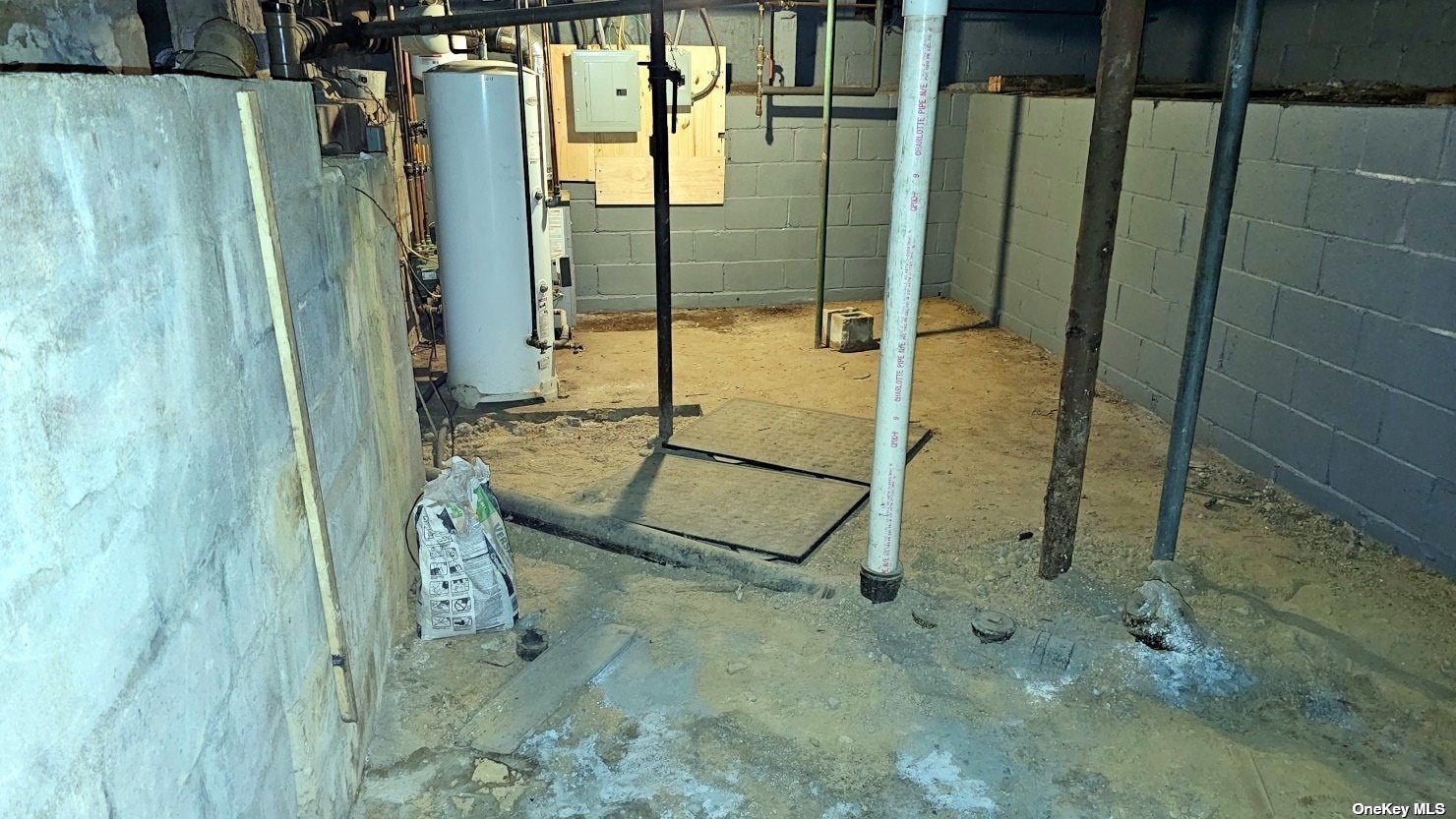 ;
;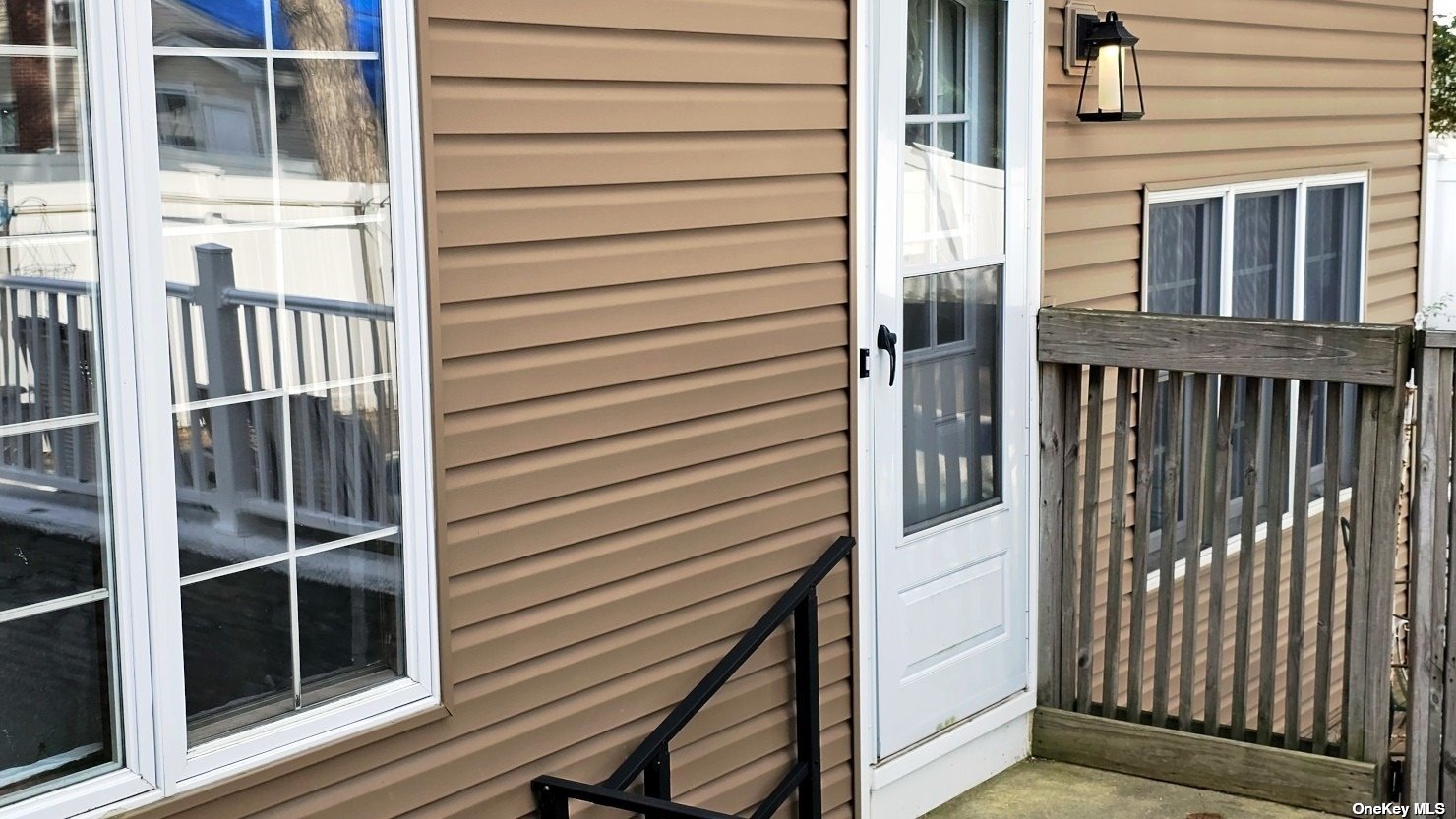 ;
;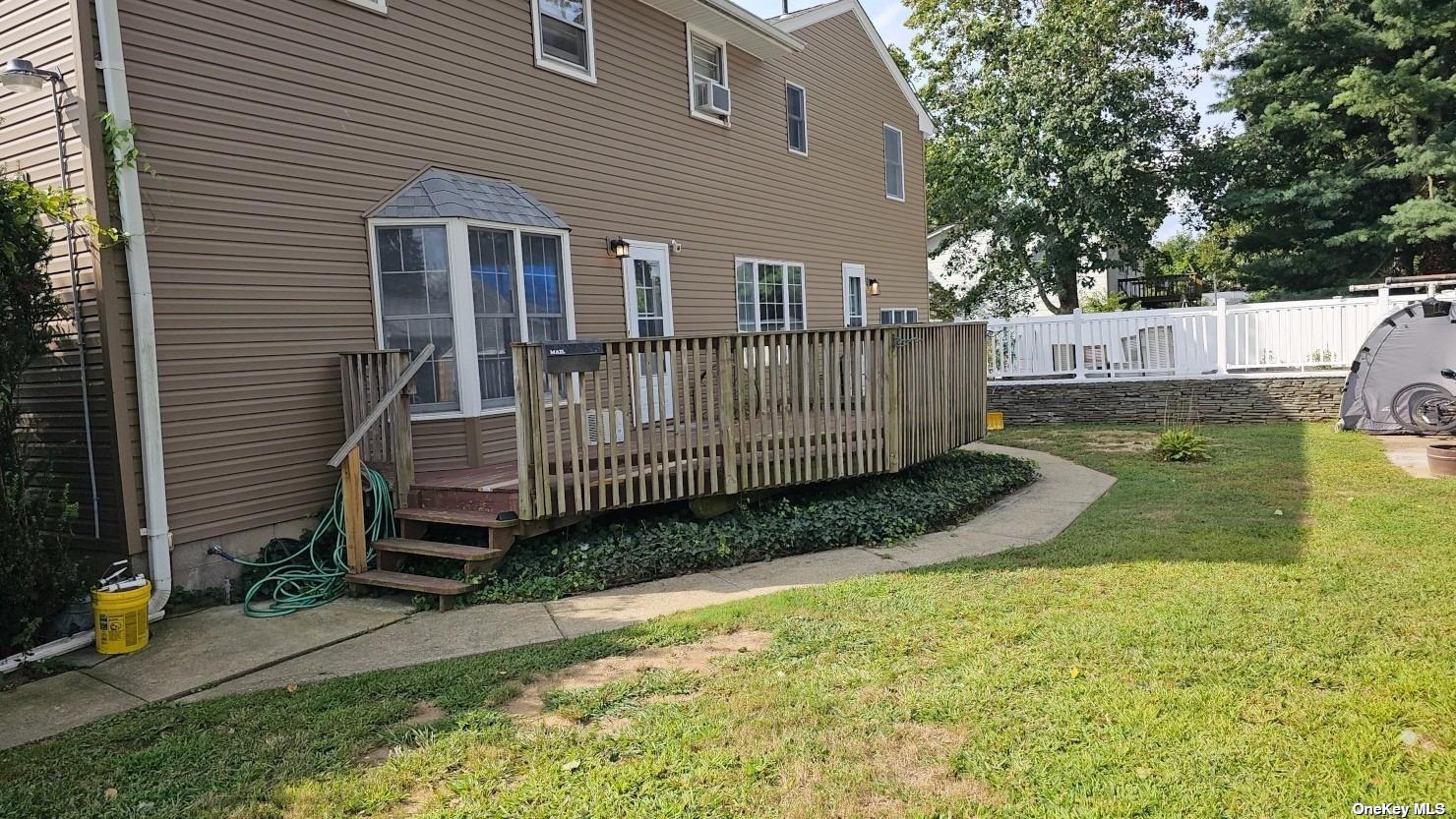 ;
;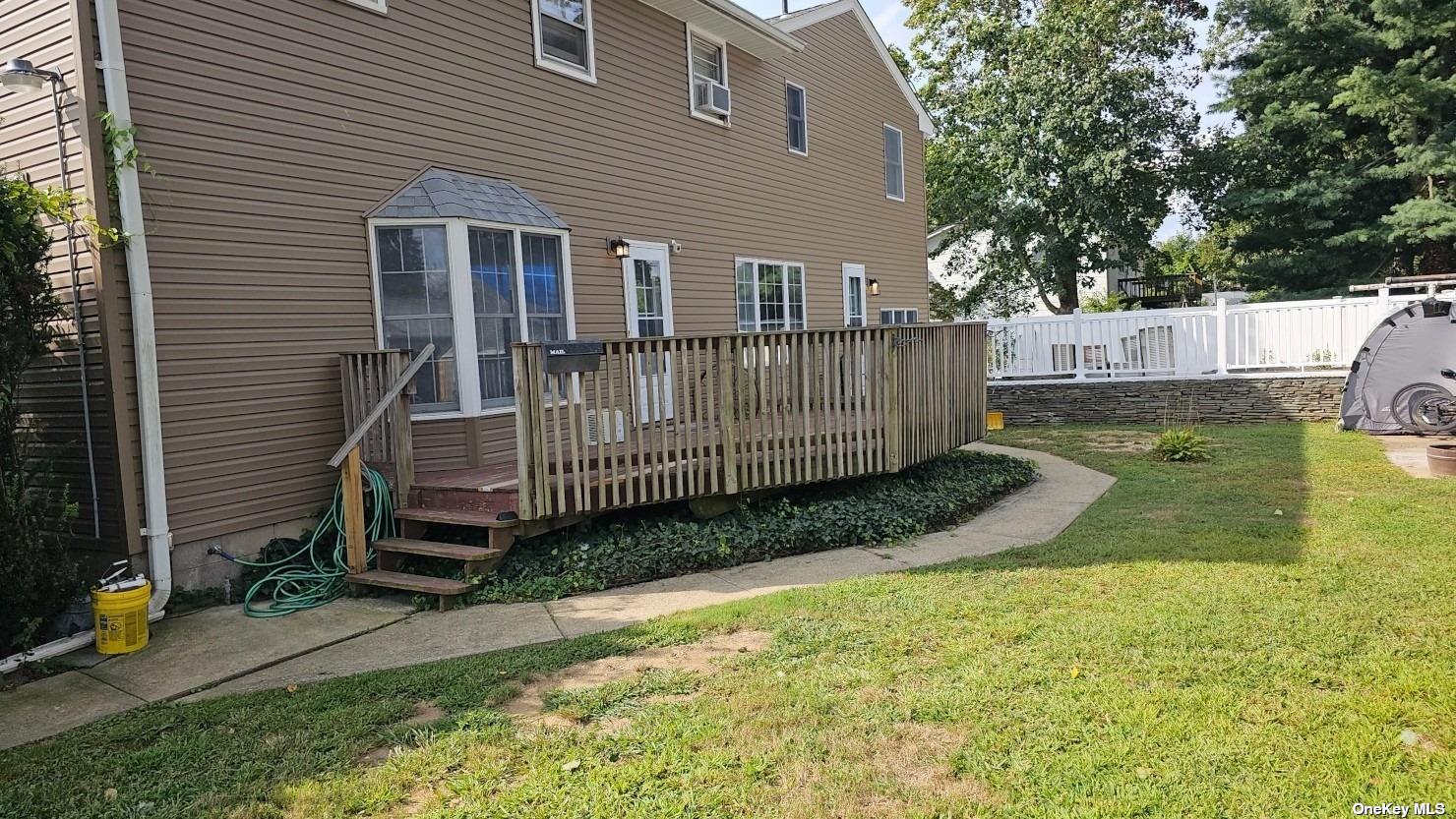 ;
;